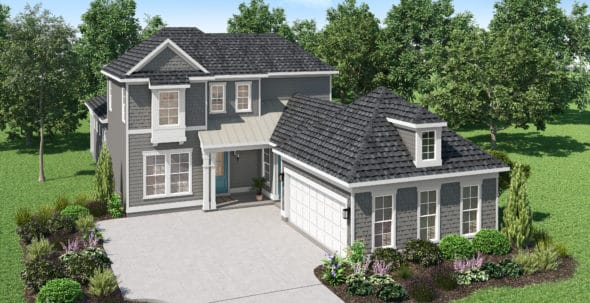The Belvedere A
The Belvedere A

Belvedere
2204 sq.ft.
2-5 Bedrooms
2.5-3.5 Baths
2-Car Garage
If you’re looking for a home office or command center, then look no further. The Belvedere is the home for you. The formal foyer is open to the flex room which has the option of changing into a guest suite or formal dining room, or would make a great office or den with tv. The kitchen is wide open to the breakfast, great room, and covered porch and features a large island for plenty of seating. For privacy, the pantry, drop zone, and laundry room with home office or command center are tucked away from the main living areas. The master bedroom with private entry and bath features a large walk-in closet with the option of adding a door to the laundry room for that extra convenience. Upstairs you’ll find bedroom 2 and a loft. Or, you have the option of changing the loft into a 3rd bedroom. Or, even better yet, keep bedroom 3 and add a loft. And, as always in The Bluffs, there are plenty of options, even a golf cart garage, to truly customize your new home.
2.5 Bathrooms
2204 Square Feet
TBD
Download brochure PDF
Floorplans: 1
View More Homes
 Available New Homes
Available New Homes
These homes are built and ready for your family to make them your own.
 Schedule a Tour
Schedule a Tour
Take a guided tour of the Saluda River Club Campus.

